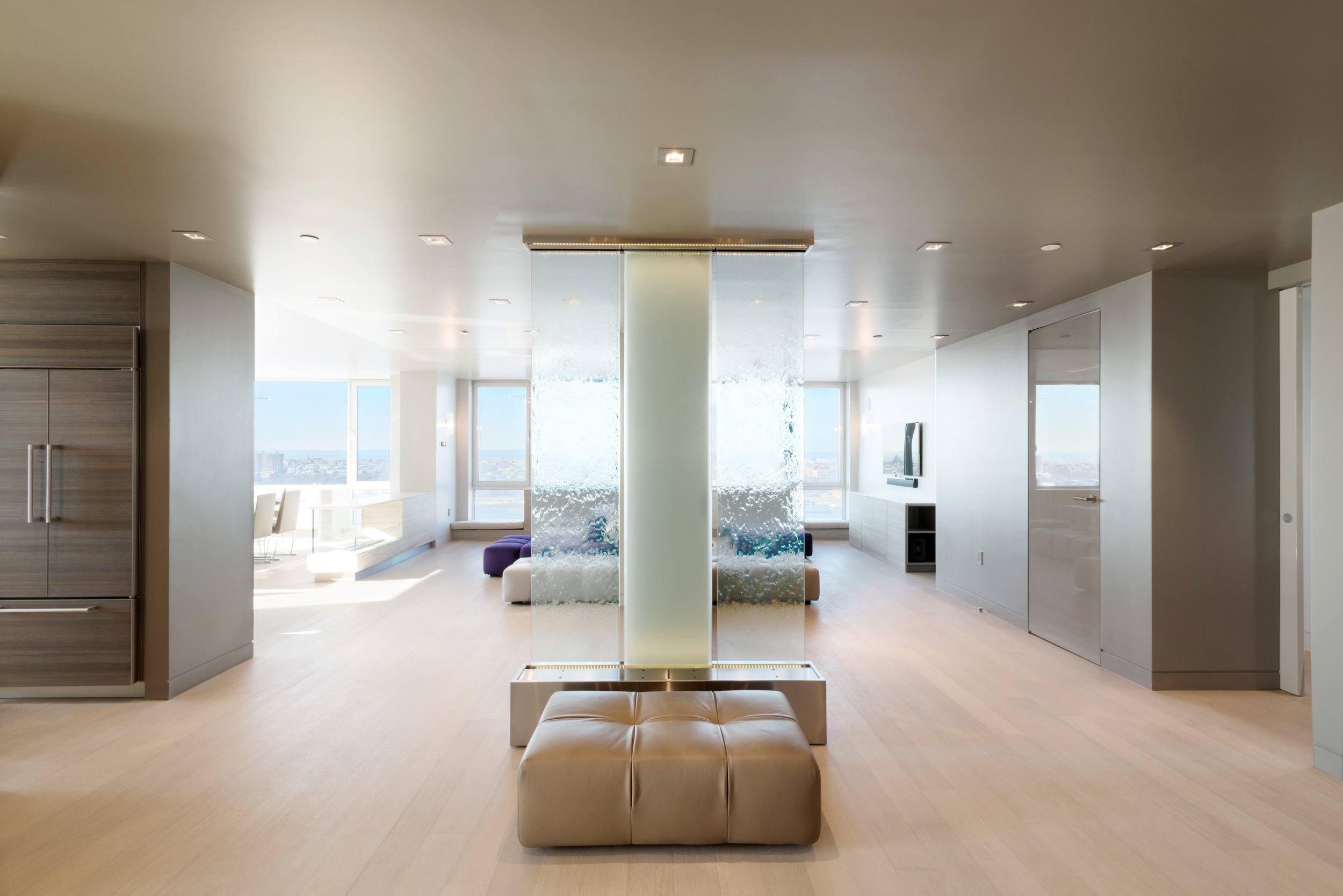
Perched on the 39th floor of a Midtown Manhattan tower, this 3,000-square-foot home is a serene retreat above the city. By combining three two-bedroom apartments and a 20-foot hallway into one harmonious residence, we crafted a space that seamlessly blends luxury with a connection to the natural world.
The journey begins in the reimagined entry hall, where sleek LED lighting ascends in a rhythmic pattern, drawing the eye upward. A waterfall feature greets visitors at the end of the hallway, offering a serene focal point that mirrors the soothing flow of the nearby Hudson River. Step beyond, and you’re met with spectacular 180-degree views stretching from the rolling hills of New Jersey to the vibrant skyline uptown.
The home’s design balances grandeur with intimacy. In the southwest corner, a dining area is anchored by a low travertine linear fireplace. At just 2.5 feet tall, it subtly defines the space, preserving the openness of the layout while creating a sense of cozy separation. Built-in cushioned window nooks provide inviting perches to take in the changing cityscape and sunsets.
The master suite occupies its own wing, ensuring privacy and quiet. The adjoining master bathroom features a luxurious soaking tub positioned to capture sweeping uptown views—a personal spa experience with the city as a backdrop.
A chef’s dream, the luxury kitchen is both functional and stylish, with custom features like built-in wine storage and floor-to-ceiling lacquer doors imported from Italy, adding a touch of European elegance. Meanwhile, the south-facing former kitchen has been transformed into a one-of-a-kind sauna, where you can unwind while gazing at the Statue of Liberty and the sunset beyond.
Rooted in the philosophy of integrating natural elements into daily life, this home transforms city living into an immersive experience of land, sky, and light—a haven of serenity in the heart of Manhattan.
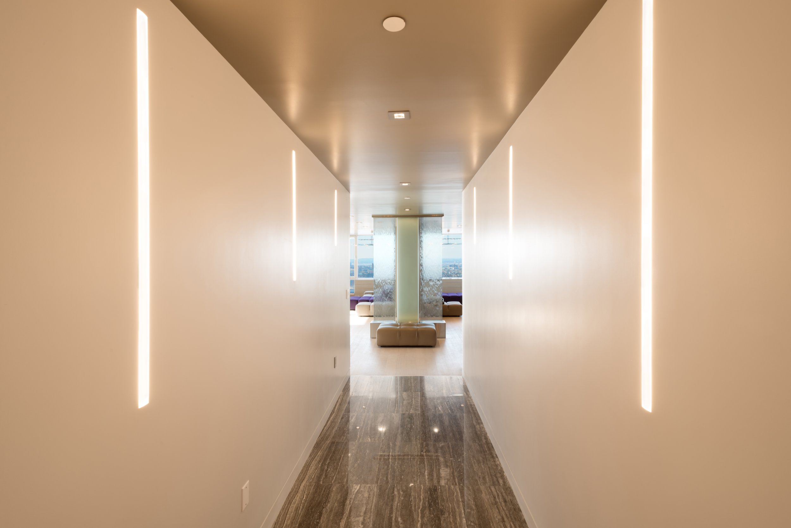

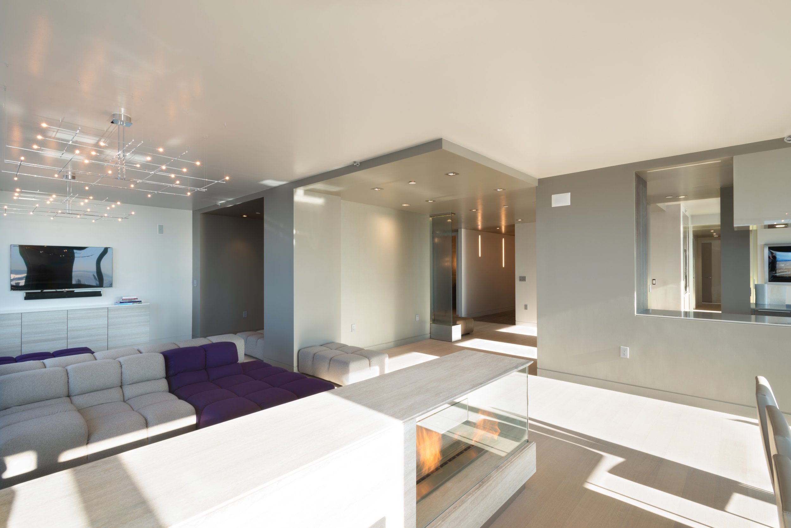
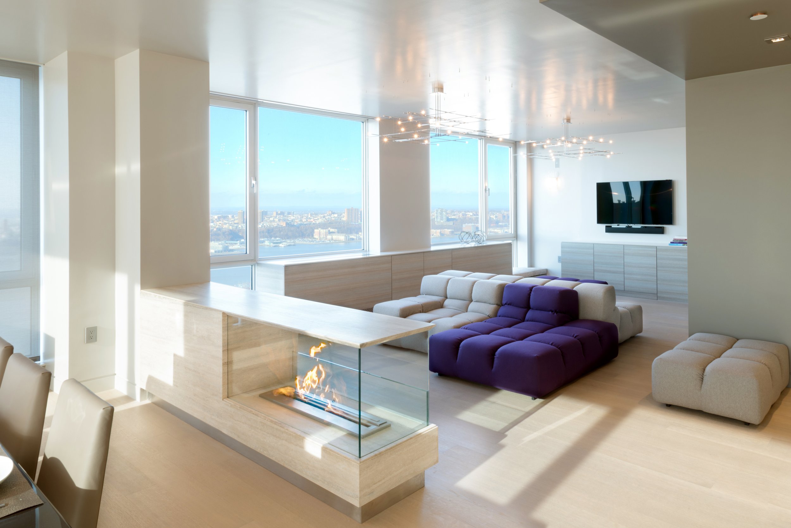
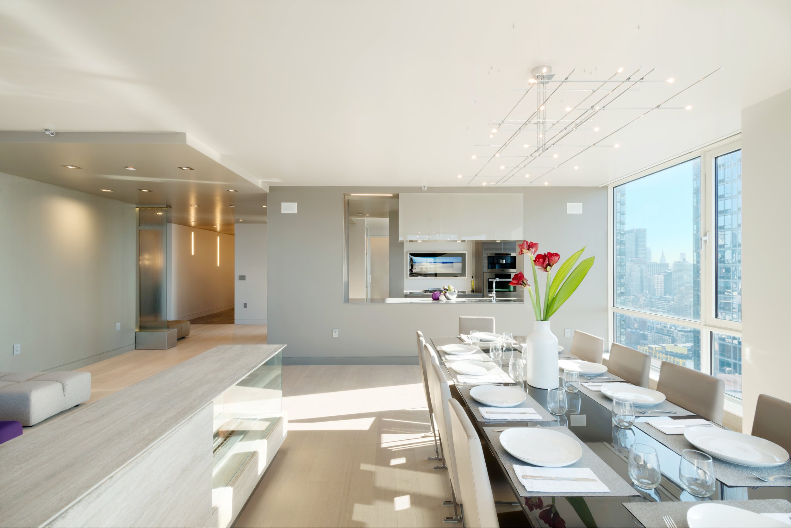
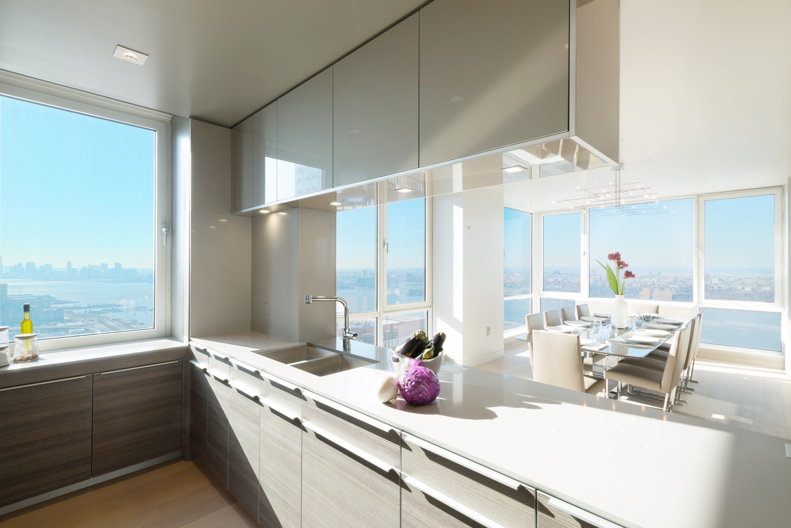
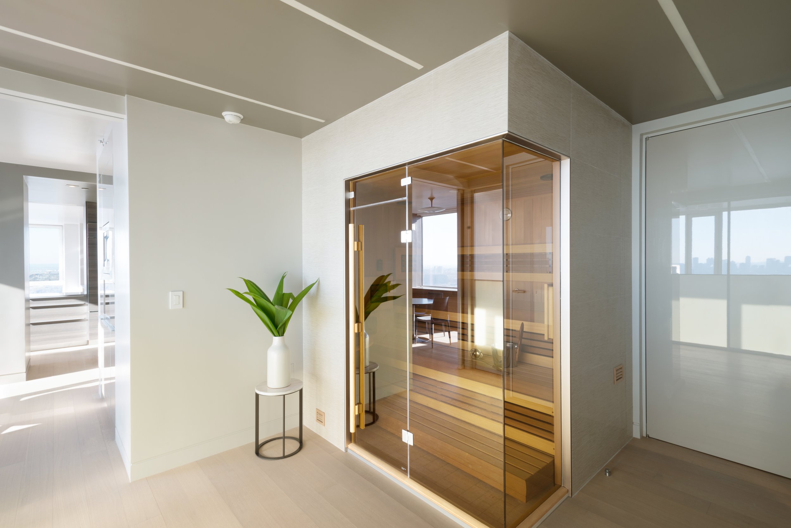
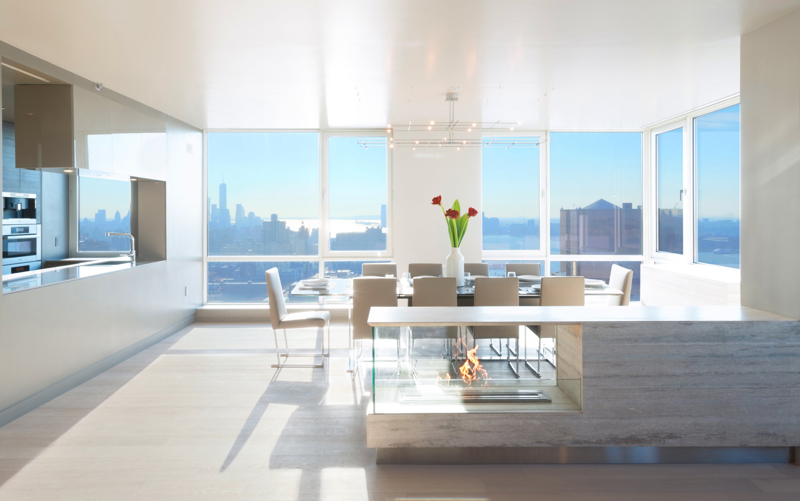
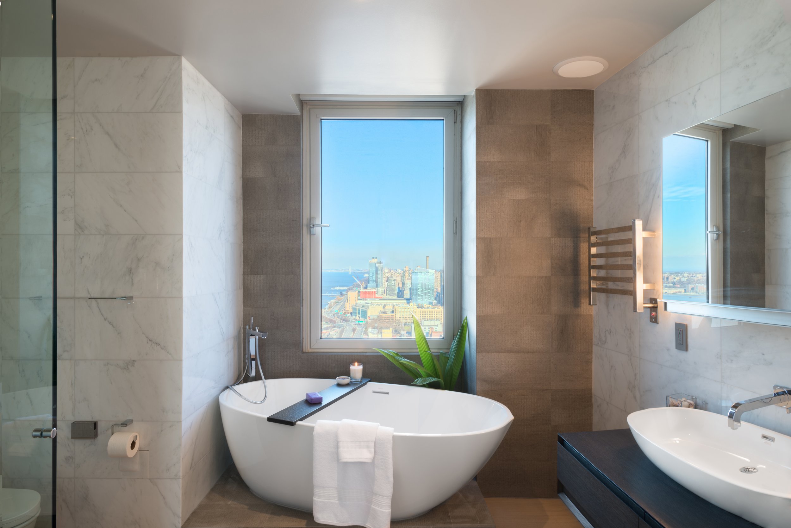
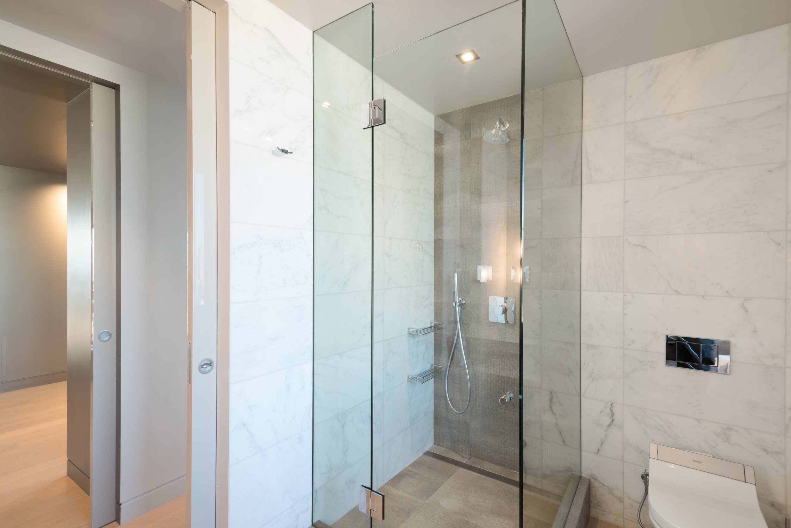

Before
Construction
After



